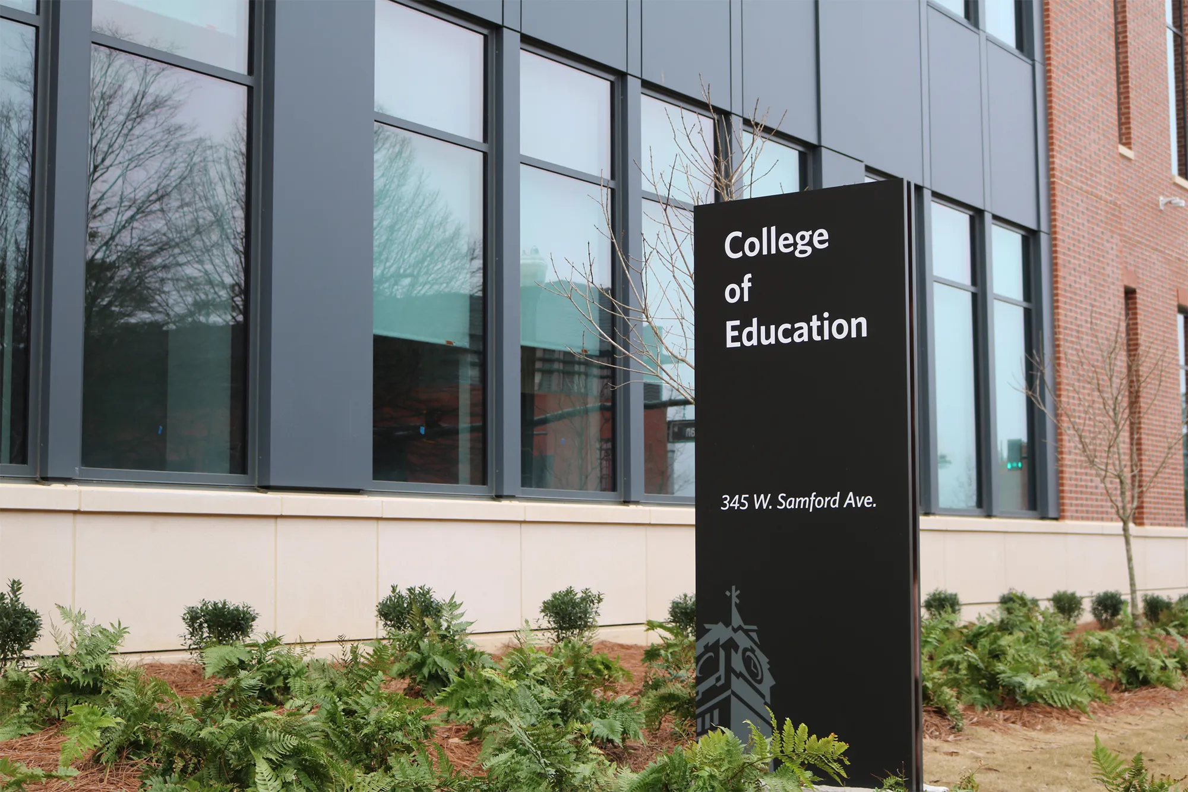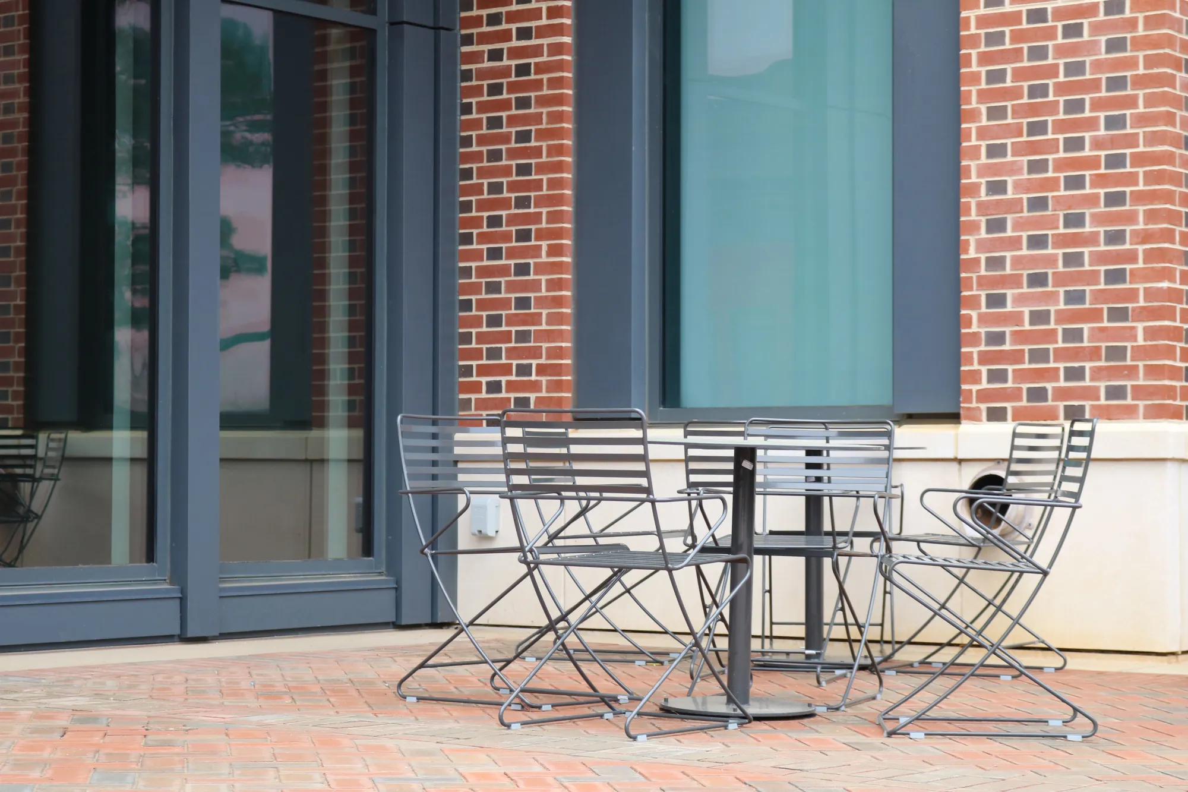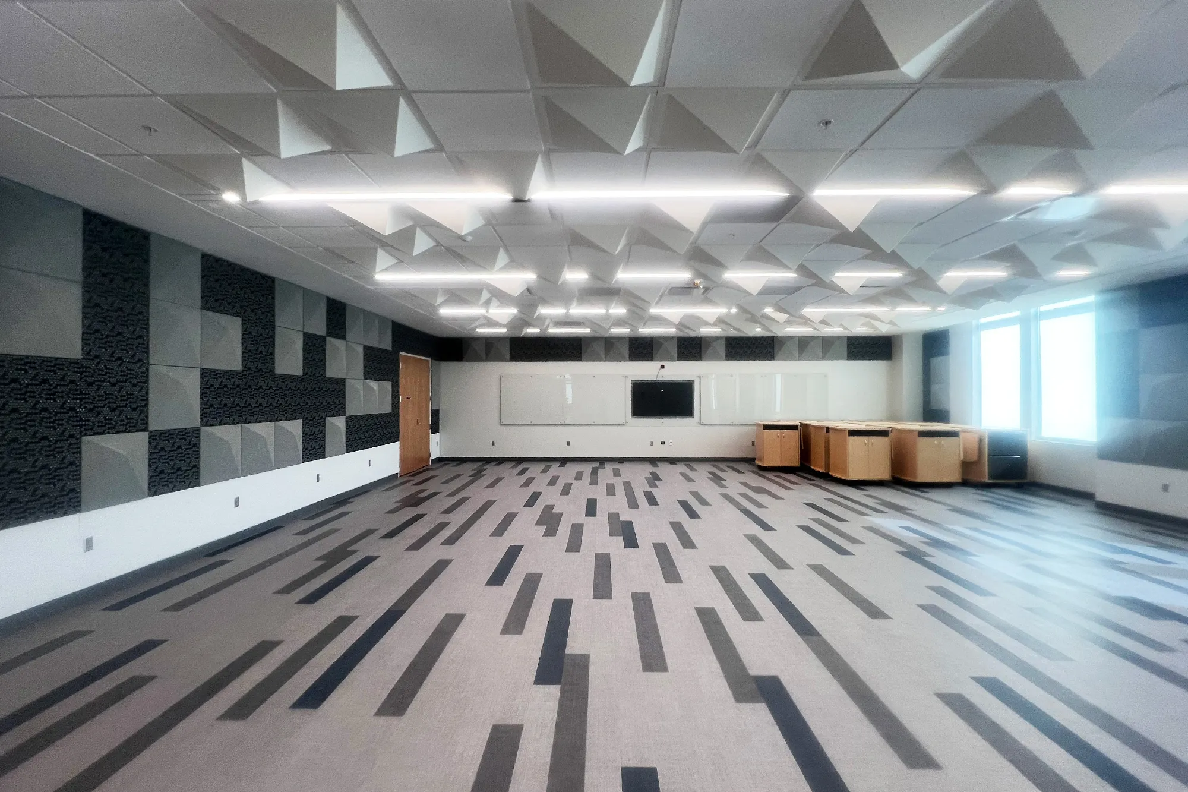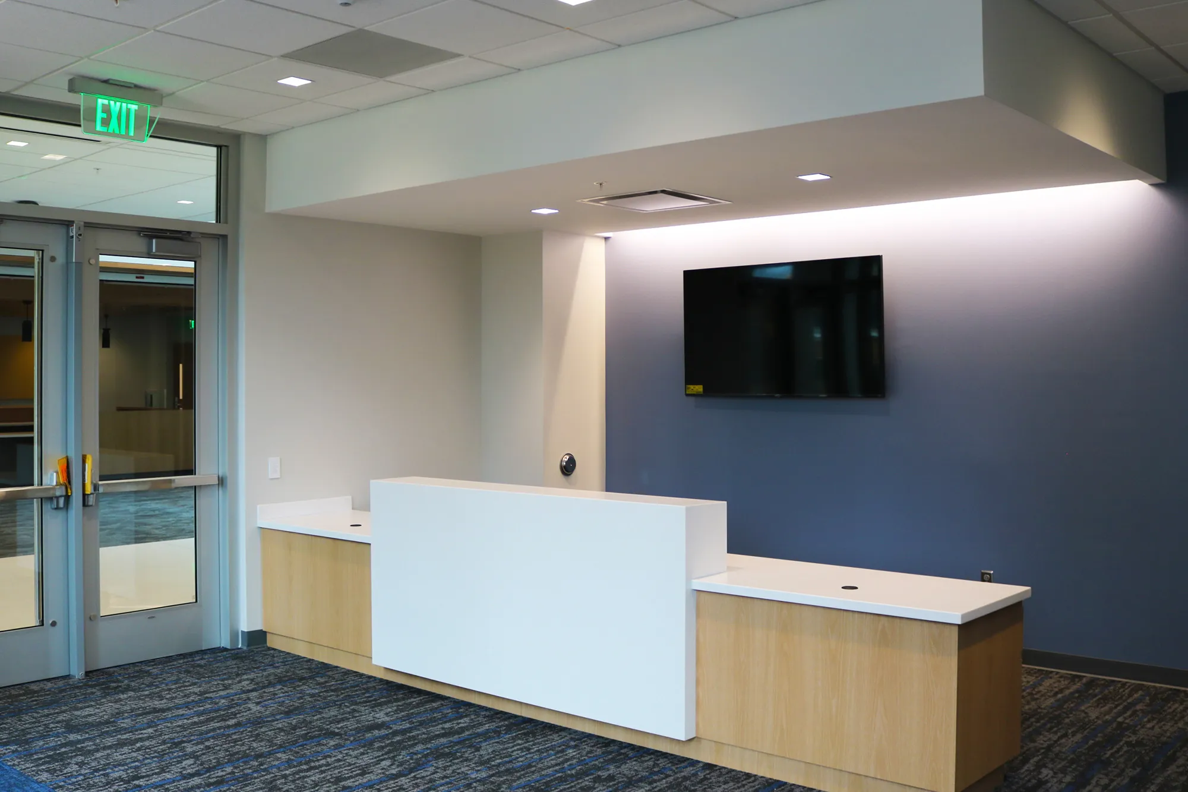Opening doors to a brighter future

Light — abundant light from all corners that represents a brighter future for all.
That’s what visitors to the College of Education’s new home will likely notice first upon opening the building’s large glass doors.
“This new building is a breath of fresh air and new possibilities,” said Roe, an elementary education major and president of the college’s Student Ambassadors program. “The large windows in classrooms, skylights and even outdoor balconies are all features in the new building that are designed to bring in much-needed light. This is more than just an aesthetic upgrade; it is a game-changer that will not just brighten our classrooms but also our thinking and capabilities.”
Roe said it’s a major upgrade from the often-windowless hallways and classrooms of Auburn’s iconic Haley Center, which was completed in 1969 and for many years has served as a home to a majority of the College of Education. In contrast, the new Education building offers a total of 2,093 light fixtures and 318 windows. The space also will present many doors of opportunity to open, both metaphorically and literally – with 450 doors all total in the new building.
“It is so exciting to have a place to study that is our own and not another college’s,” Roe said. “This new space will not just be a building, but it will be a place of connection and discussion for so many future teachers. I am thrilled to be part of this transition into the new building, and I cannot wait to see how this new space transforms our next generation of teachers and enriches our education.”
Can hardly wait
That wait won’t be too much longer for students, who will begin classes this summer inside the building located at the intersection of Samford Avenue and Duncan Drive. The 167,000-square-foot, state-of-the-art facility will include modern and collaborative classrooms, instructional laboratories, research spaces, up-to-date technology and administrative spaces for faculty and staff. Its official address is 345 W. Samford Avenue, Auburn, Alabama, 36849.
The building’s construction was completed earlier this year, and College of Education faculty and staff will be fully moved into their new spaces by the end of spring semester. It all comes in a banner year for the college as it also celebrates its 110th anniversary, having been founded in 1915.
“For 11 decades, our college has been focused on building a better future for all, and that mission will be lived out to its fullest within this building as we open doors, literally and figuratively, to a new and bright chapter of improving lives here and beyond,” said Jeffrey Fairbrother, dean of the College of Education and Wayne T. Smith Distinguished Professor.
The new building will bring the college’s programming into a central location and will ensure that advising, multimedia technology and independent study and collaboration areas are within reach of every student. While the School of Kinesiology will remain in its building on Wire Road, each of the college’s three other units — Curriculum and Teaching; Special Education, Rehabilitation and Counseling; and Educational Foundations, Leadership and Technology — will have designated space in the new facility to accommodate their instruction and research needs. The new facility will house innovative learning labs for all disciplines ranging from early childhood to counseling to science education.
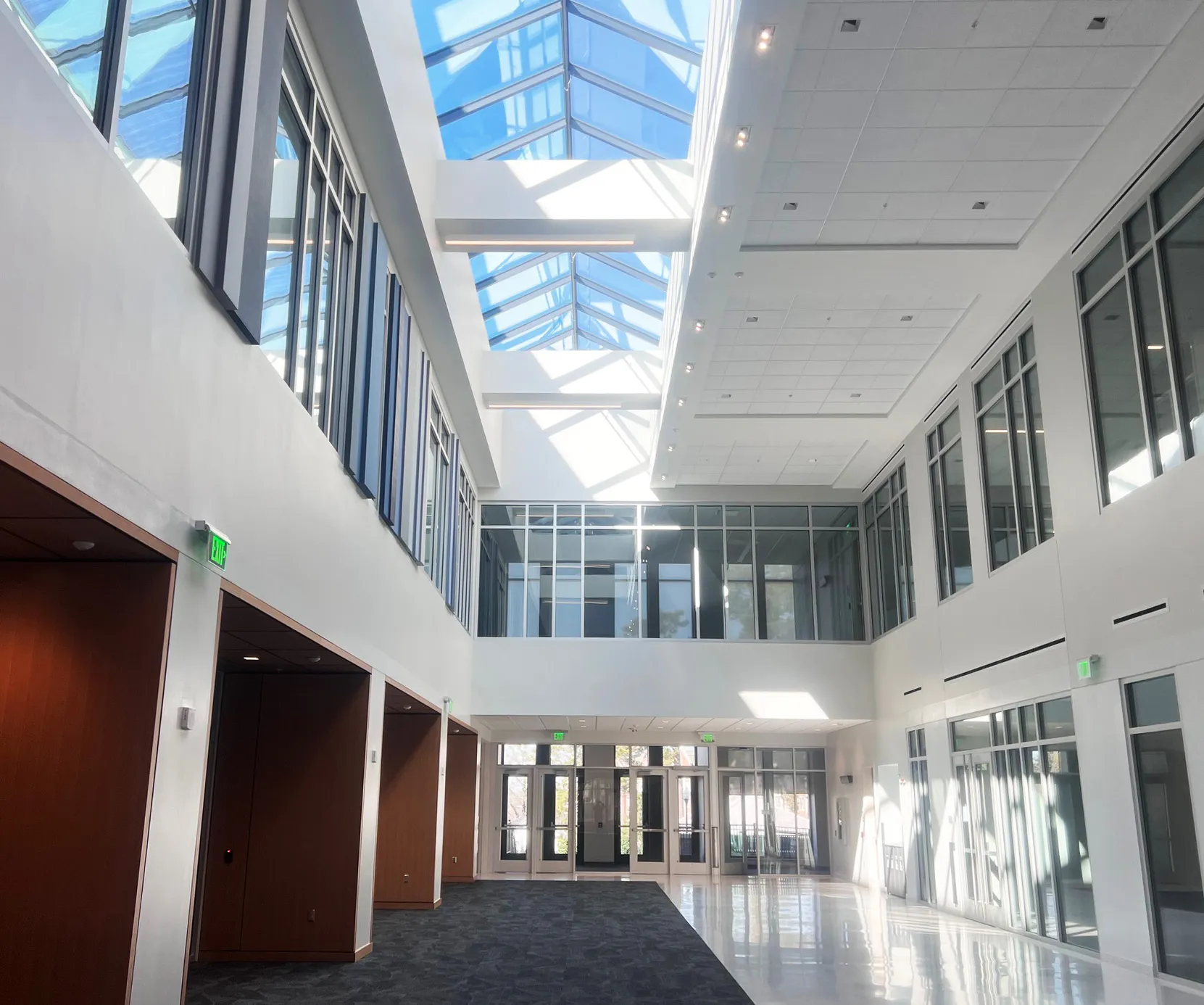
First-floor foundation
Starting with the ground floor, visitors will notice the open 6,000-square-foot Commons area‚ a vibrant hub of collaboration, relaxation and innovation designed to cater to the needs of students, faculty, staff and alumni. The Commons will offer a versatile space where anyone can study, socialize or recharge, sinking into comfortable soft seating areas and catching up with friends over a cup of coffee. And when it’s time to come together as a community, the Commons will transform into a dynamic event space. The space connects the north and south sides of the building and opens vertically to a two-story atrium space, featuring skylights and clerestory windows that welcome in natural light.
Also on the first floor will be the college’s Learning Resources Center, which provides informational and instructional resources and technologies to serve and support faculty, staff and students. This will include an LRC maker space for active learning, including 3D printing. Additionally, collaboration spaces that were in the previous LRC in Haley Center will be redistributed throughout the new building in huddle rooms for collaborative pop-up meetings. In total, the building offers 17 such huddle spaces.
The LRC will offer a range of curriculum materials such as books and digital media, with computers, iPads, software, multimedia tools, and other technical resources for digital literacy projects available. A dedicated makerspace will provide a collaborate workspace designed for making, learning, exploring and sharing. The makerspace will be equipped with tools and materials for a variety of creative projects, and access to digital tools and robots, which will encourage students to develop technical skills and problem-solving abilities. Two spaces will be dedicated and equipped with the necessary equipment and tools for creating high-quality multimedia projects as well as podcasts, supporting students, faculty, and staff in developing skills in communication and digital storytelling.
“The LRC will be a modern, well-equipped space that fosters a positive and productive learning environment located adjacent to the first-floor Commons area. The resources and services will contribute to the overall educational experience for both students and educators,” said LRC Director Susan Bannon.
Another key space on the first floor will be a new home for the college’s Education to Accomplish Growth in Life Experiences for Success (EAGLES) program — a comprehensive transition program for students with intellectual disabilities. The program currently resides in Foy Hall, and its new 4,300-square-foot space — named the Scott Alan Lawrence EAGLES suite — will include state-of-the-art classrooms, a huddle room and a tech lab.
Patten added that the collaborative spaces in the new building will offer increased opportunities for EAGLES students to connect with their peers, other faculty and community partners, allowing for increased collaborations and experiential learning for all programs.
“This fosters a sense of belonging and further integrates them into the broader university experience,” she said. “As we continue to grow, this new facility is a crucial next step in advancing our program and empowering our students to thrive in all aspects of their educational journey.”
Additionally, students will find support services on the first floor in the Student Services suite, which will serve as the central destination for support, guidance and resources for students. The suite will include everything from academic advising to career counseling to financial aid assistance and disability services.
“The move to the new College of Education facilities, specifically the Office of Academic and Faculty Affairs, will significantly enhance the college’s ability to serve students, faculty, and staff,” said Jared Russell, associate dean for Academic and Faculty Affairs. “This transition is a strategic step toward better supporting our community, fostering collaboration, and providing improved resources. The new space will provide a centralized location for student recruitment, academic advising, and faculty support. Moreover, the facilities will afford ample space for student ambassadors’ activities, faculty engagement and collaboration, student professional development experts, and access to key administrators.”
In the way of labs, the first floor features the 1,900-square-foot Frech Family Music Education Lab — which offers luxury vinyl tile flooring and 3D pyramid-like acoustic panels around the walls and on the ceiling to help control sound travel and quality.
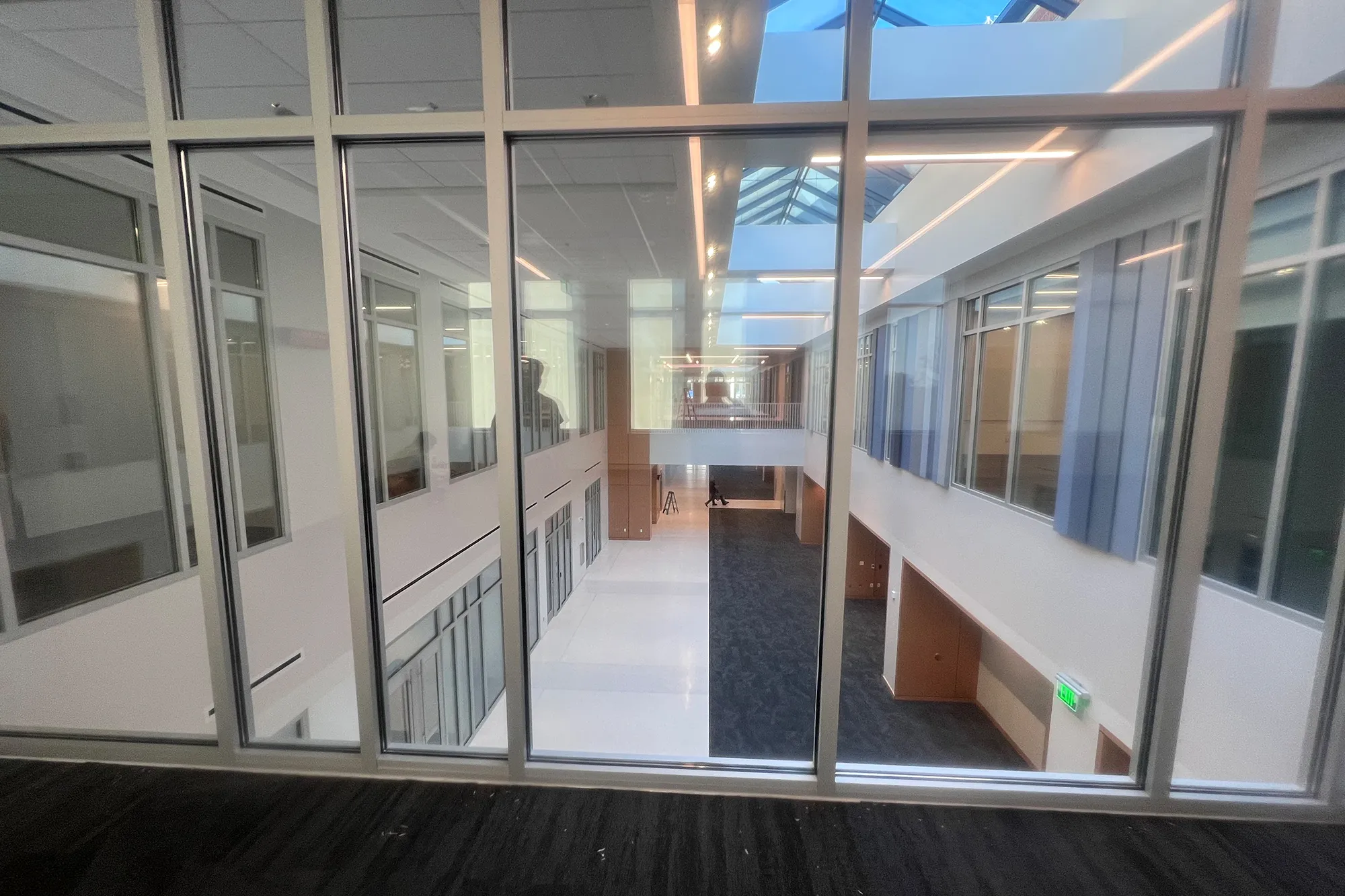
Second-floor success
The building’s second floor will house the college’s Department of Curriculum and Teaching. Department Head Paul Fitchett said the new space will further his department’s efforts to empower educators and inspire the future. A key addition to that end will be the inclusion of Engaged and Active Student Learning (EASL) classrooms — which are designed to support student-centered teaching and active learning (including group work, presentations and discussions) with the use of glass boards and monitor displays that allow students to share their work and ideas with instructors, providing feedback in real-time.
The floor also includes an early education lab and Newman Science Lab.
“The early childhood education lab serves multiple purposes: a space for faculty to instruct future teachers in developmentally appropriate teaching strategies and a site for meaningful outreach and engagement with the community,” Fitchett said.
The Newman Science Lab is an approximately 1,500-square-foot classroom located on the south side of the second floor that can house 36 students in an active learning-style environment.
In addition to the benefits that the new building will offer students, Fitchett said faculty also will flourish in the new space.
“The building’s design offers opportunities to enhance faculty scholarship,” he said. “Leveraging technologies of the EASL classrooms and various instructional labs to gather and analyze data on instructional practices, faculty disseminate their findings to a broader education constituency. As the College of Education continues to serve as a leading educator preparation institution in the state of Alabama and beyond, the facilities offer spaces for practical and applied intellectual work while advancing our core tenants of research, instruction and empowering outreach.”
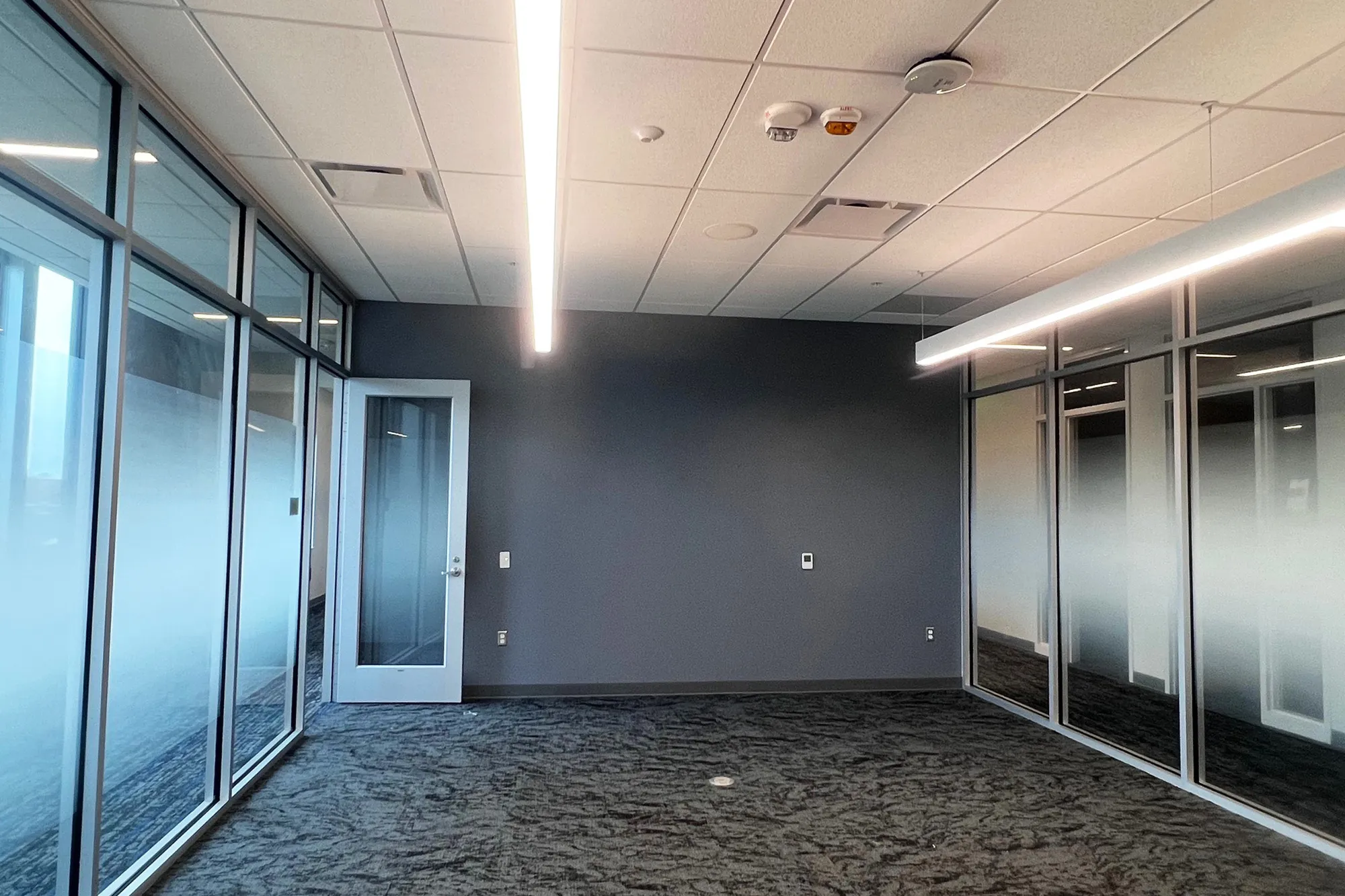
Top-class Third floor
The building’s third floor will house the college’s two other departments — Special Education, Rehabilitation and Counseling and Educational Foundations, Leadership and Technology. The dean’s office also will be located on this floor.
SERC Head Jeff Reese said he’s excited for how the new building will foster an increased sense of pride for faculty, students and staff.
“It is humbling for us to have the opportunity to move into a new building that was carefully and thoughtfully designed for us,” he said, adding that “the huddle spaces, the counseling rooms and the EASL classroom will make for a richer student experience both for learning and fostering collaborations. I also believe the way faculty and staff offices are organized (we will all be on the same floor!) will contribute to a sense of community. Overall, I see these spaces as being a game-changer for our programs and department.”
SERC’s space includes seven counseling labs. Reese said the quality and aesthetics of the new work and learning spaces communicate a strong value for each of his department’s programs.
“The beautiful new space sends a clear message that our programs and disciplines are indeed valued, and I believe this will be felt by students and faculty,” he said.
EFLT Head Hank Murrah agrees and said he believes the building’s modern design will foster more interaction and cooperation among faculty and students, enhancing the overall learning experience.
“The new building features state-of-the-art classrooms, which will greatly enhance our teaching and provide a more engaging environment for our students,” he said. “Another major benefit is that it will bring the entire EFLT department together. Currently, our faculty is spread across four different floors in the Haley Center, but we will all be on the same floor in the new building. This includes the Truman Pierce Institute, which is vital to our department’s outreach and connection to Alabama’s school systems.”
He added that “the new building will allow us to host events and provide more spaces for our students to interact with each other and faculty and staff. I am confident this will create a more vibrant and dynamic atmosphere, further enriching the college experience for everyone involved. This will not only benefit our current students but also attract prospective students who are looking for a modern and forward-thinking educational environment.”
The new building will also celebrate departmental achievements.
“The design includes spaces that highlight our faculty’s accomplishments, student projects and community engagement efforts,” Murrah said. “This will create a sense of belonging and pride among our students, faculty, and staff, fostering a supportive and inspiring learning environment for everyone involved.”
Another unique offering on the third floor is the rooftop terrace, which will afford the college a vibrant setting for hosting alumni, donors and other friends of the college.
